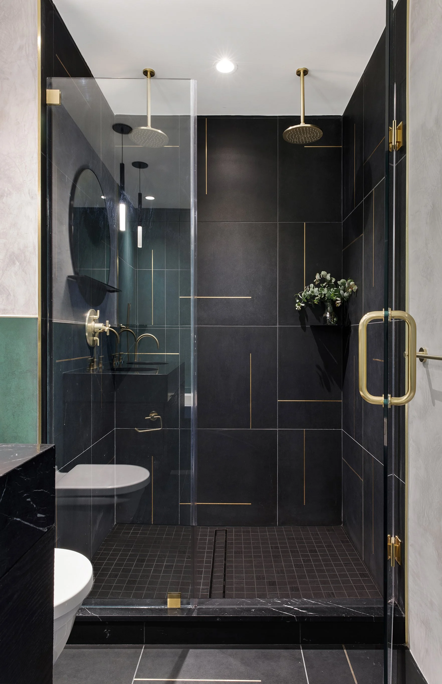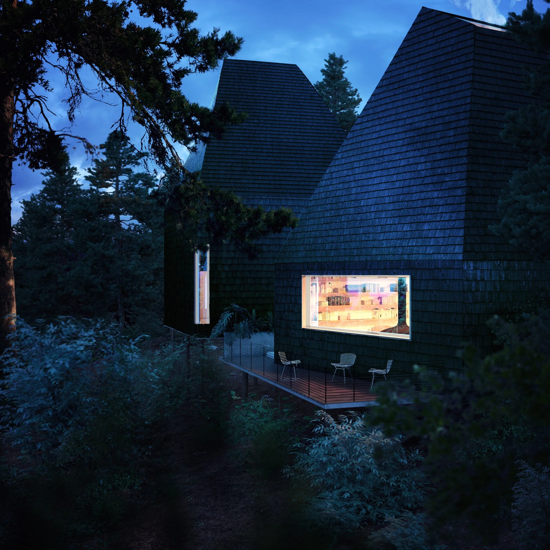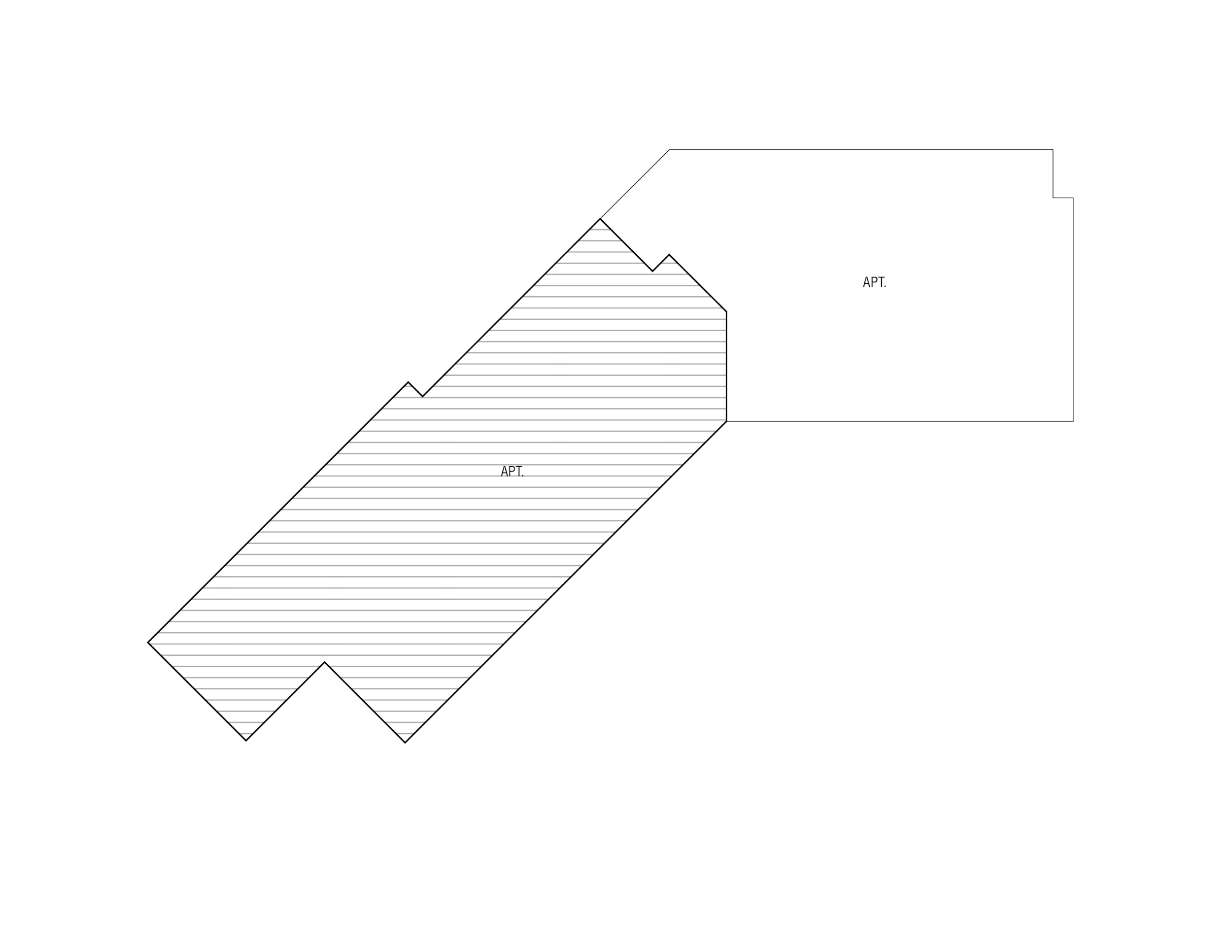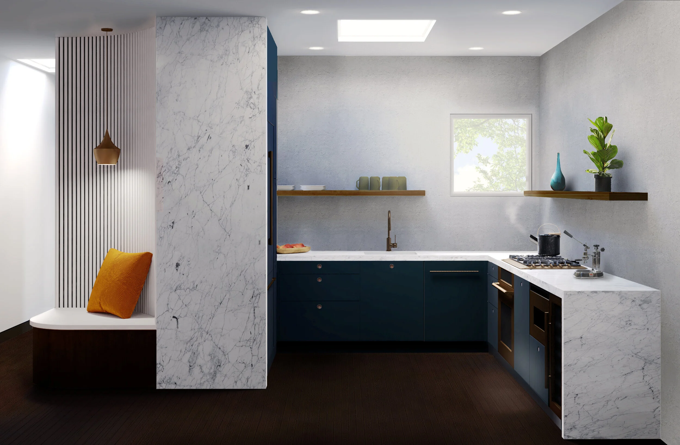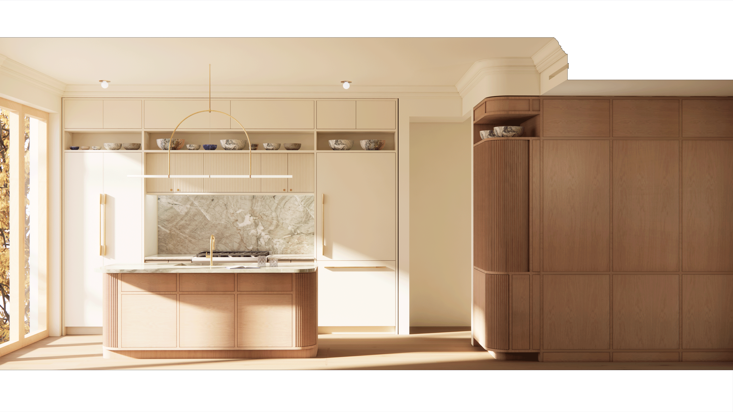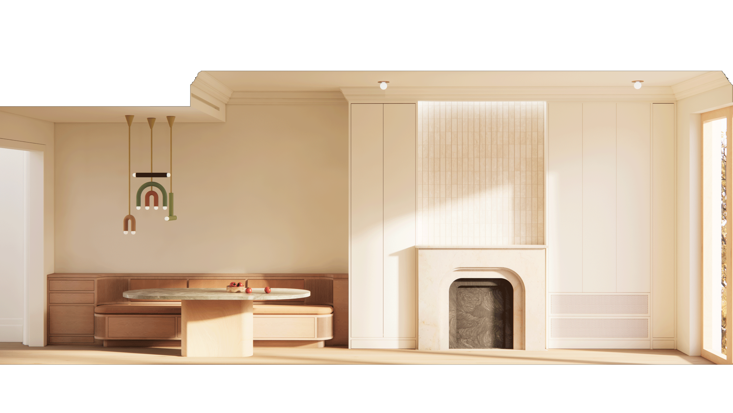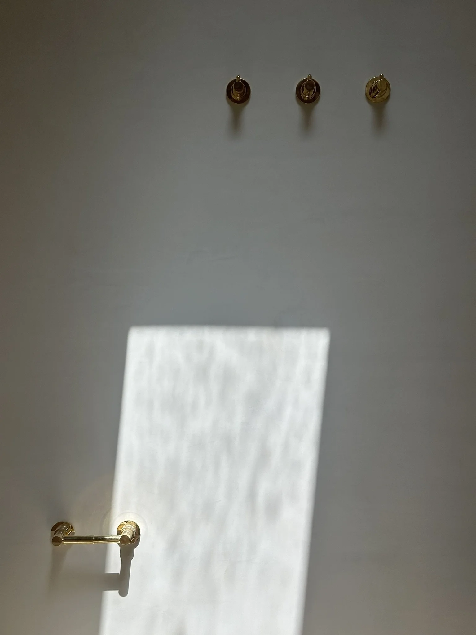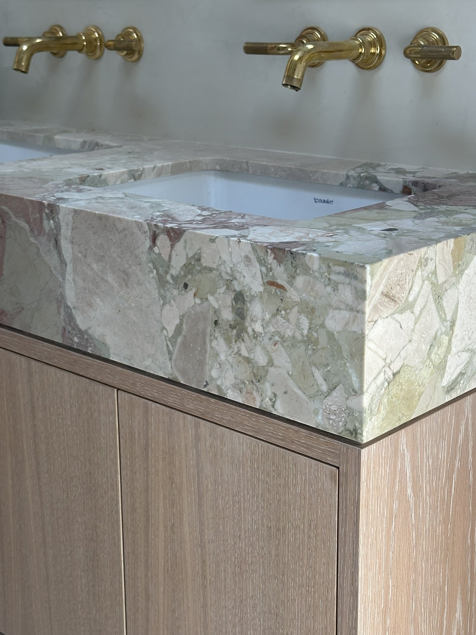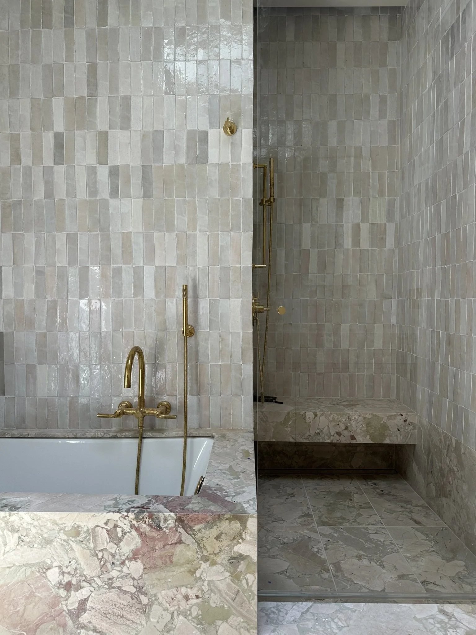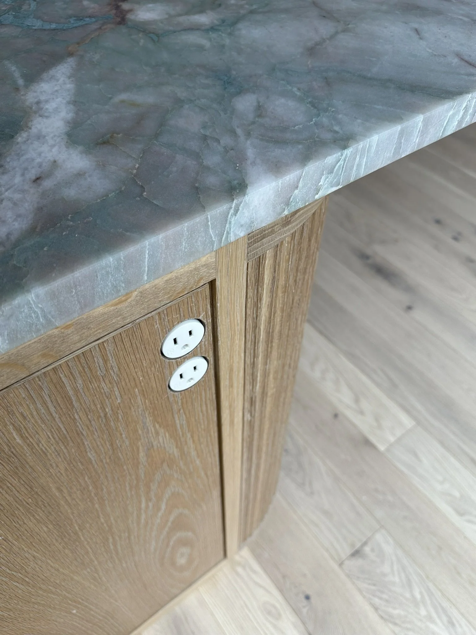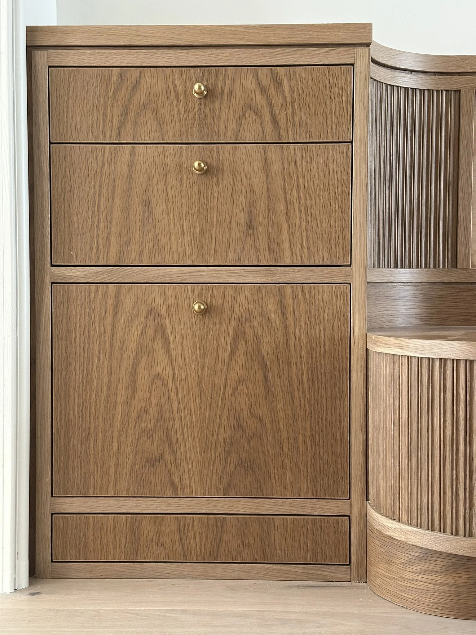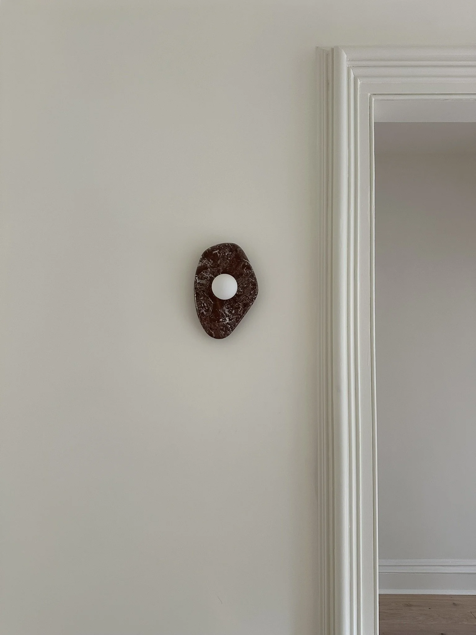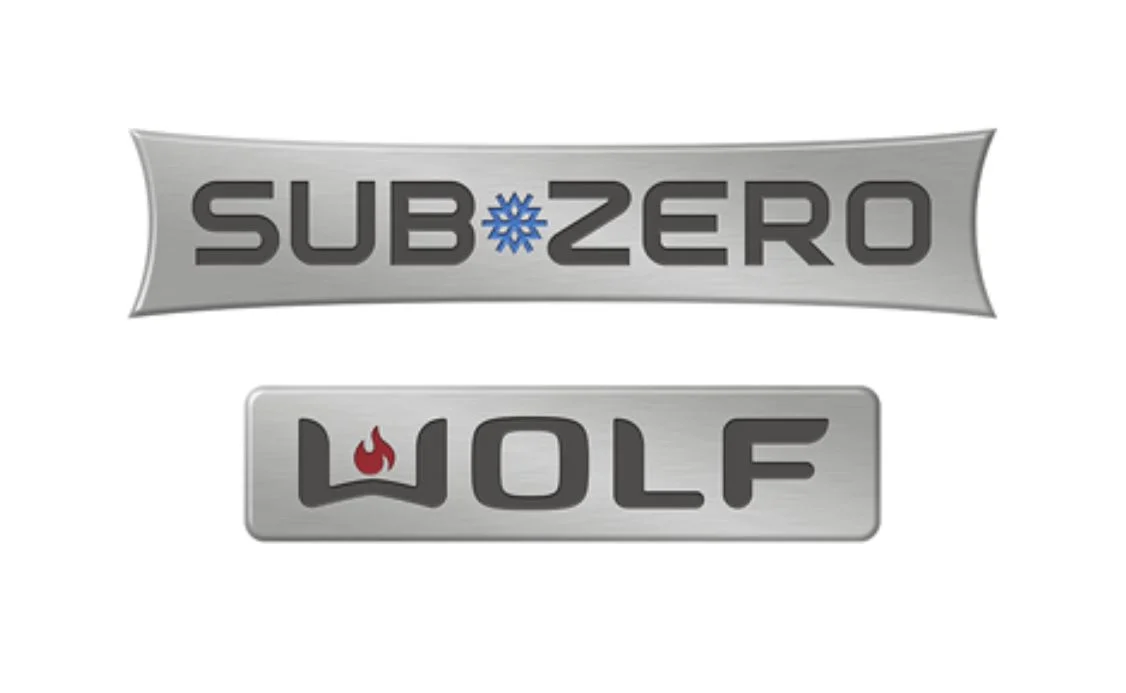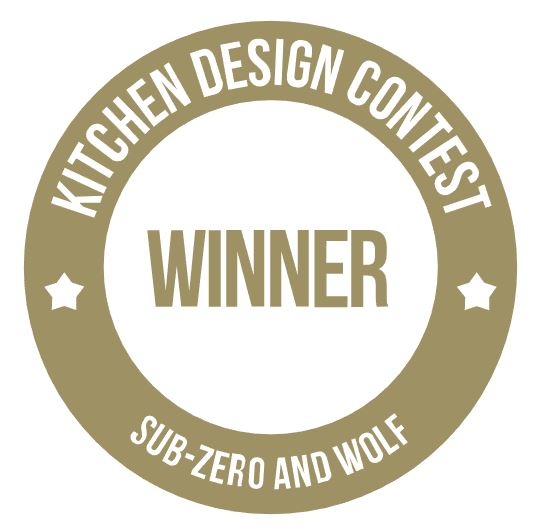Narrative #1: Thoughtful Renovation for All
This duplex renovation was designed for a couple and their two rescue dogs, one of whom refused to navigate the existing open-riser staircase due to its unsettling transparency at eye level. The project transformed the residence, addressing not only the stair but also the living areas, kitchen, bathrooms, and material upgrades. Custom millwork throughout both levels added functionality and warmth.
Floor plan improvements include a new accessory door behind the stair, providing seamless access to the unit’s adjacent deeded parking garage. The kitchen features a unique round island, cleverly designed with integrated stools and ample storage. Upstairs, an oversized pocket door separates the primary suite from the rest of the home. Detailed with walnut fins and resin inserts in a gradient of orange hues, this door functions as a kinetic, light-filtering object, breaking its large scale while maintaining privacy.
We’re happy to report that the redesigned staircase, with steel anti-slip inserts routed into each tread, now accommodates both humans and canines with ease.
Narrative #2: A Study in Color
Inspired by Josef Albers’ seminal work on color interaction, this project explores how movement and perception influence our experience of color in space. Albers reminds us, “Every perception of color is an illusion. In our perception, colors alter one another.” This renovation plays with the interplay between control and spontaneity in color selection, emphasizing its relative, fragile, and ever-shifting nature.
Natural light, unpredictable in its intensity and direction, transforms the home into a live experiment in the interaction of color. One dominant hue defines each space, while Venetian lime plaster adds texture and depth, amplifying the dynamism of hue, saturation, and reflectivity. The result is a residence that challenges awareness of our own perception and invites continuous rediscovery.
Narrative #3: Conscious Material Choices
In a deliberate departure from the trend of natural stone, this project prioritized environmentally conscious material selections. Kitchen counters and stairs are clad in an innovative composite made of paper pulp and eco-resin—thin, resilient, and sustainable. Finished with a subtly leathered texture, this material lends a tactile softness to the crisp, modern lines of the design.
By integrating sustainable materials without sacrificing durability or elegance, the renovation embodies a mindful approach to design, proving that aesthetic excellence and environmental responsibility can go hand in hand.Narrative #1
Location: Prospect Heights, Brooklyn
Type: Duplex, Condo
Status: Completion Q4 2022
GC: M&E Construction Corp
Electrician: Fused Electric
Millwork: KMBuilds
Photography: Hayley Day (photo 4,6 Idan Naor)
Team: Idan Naor









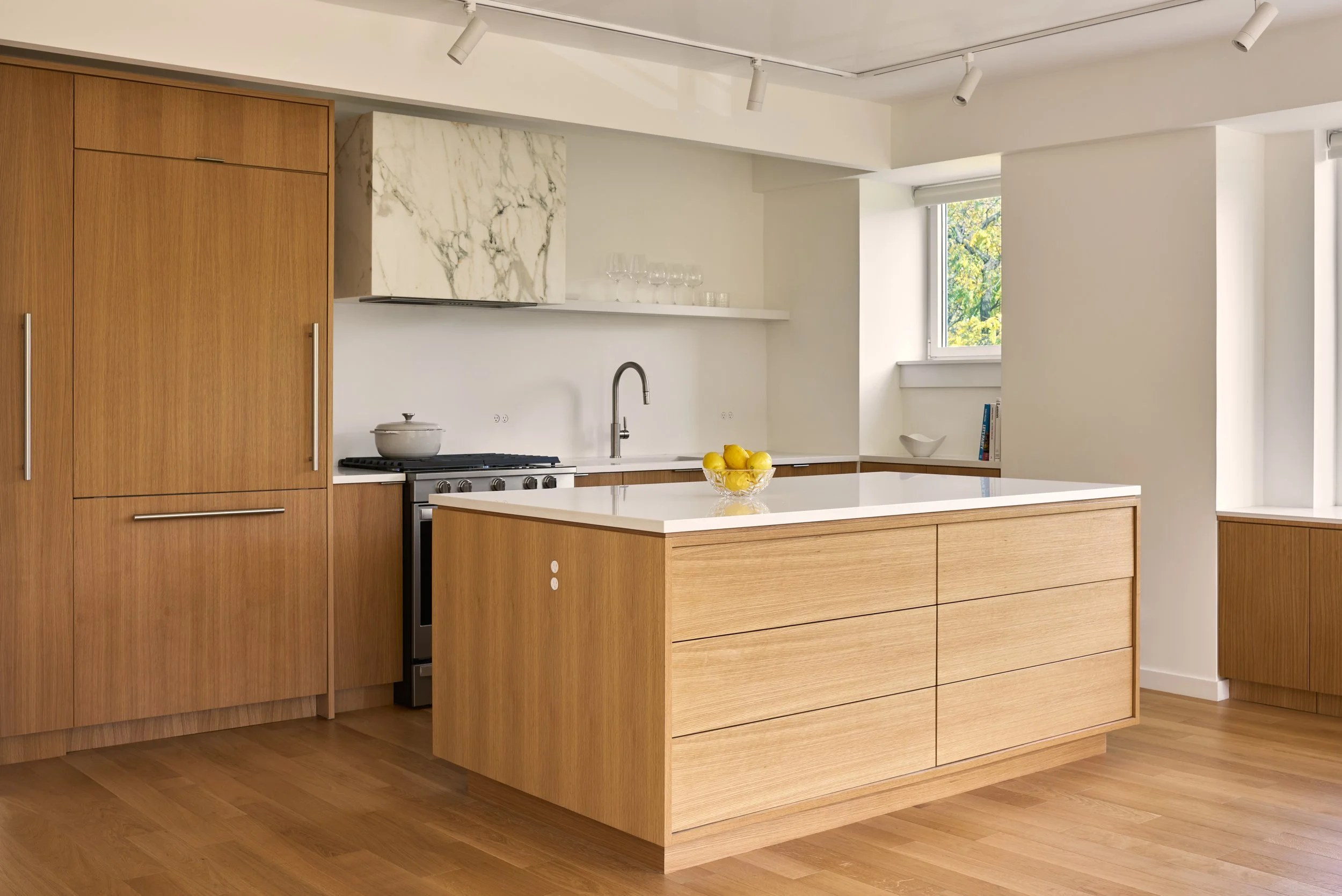



























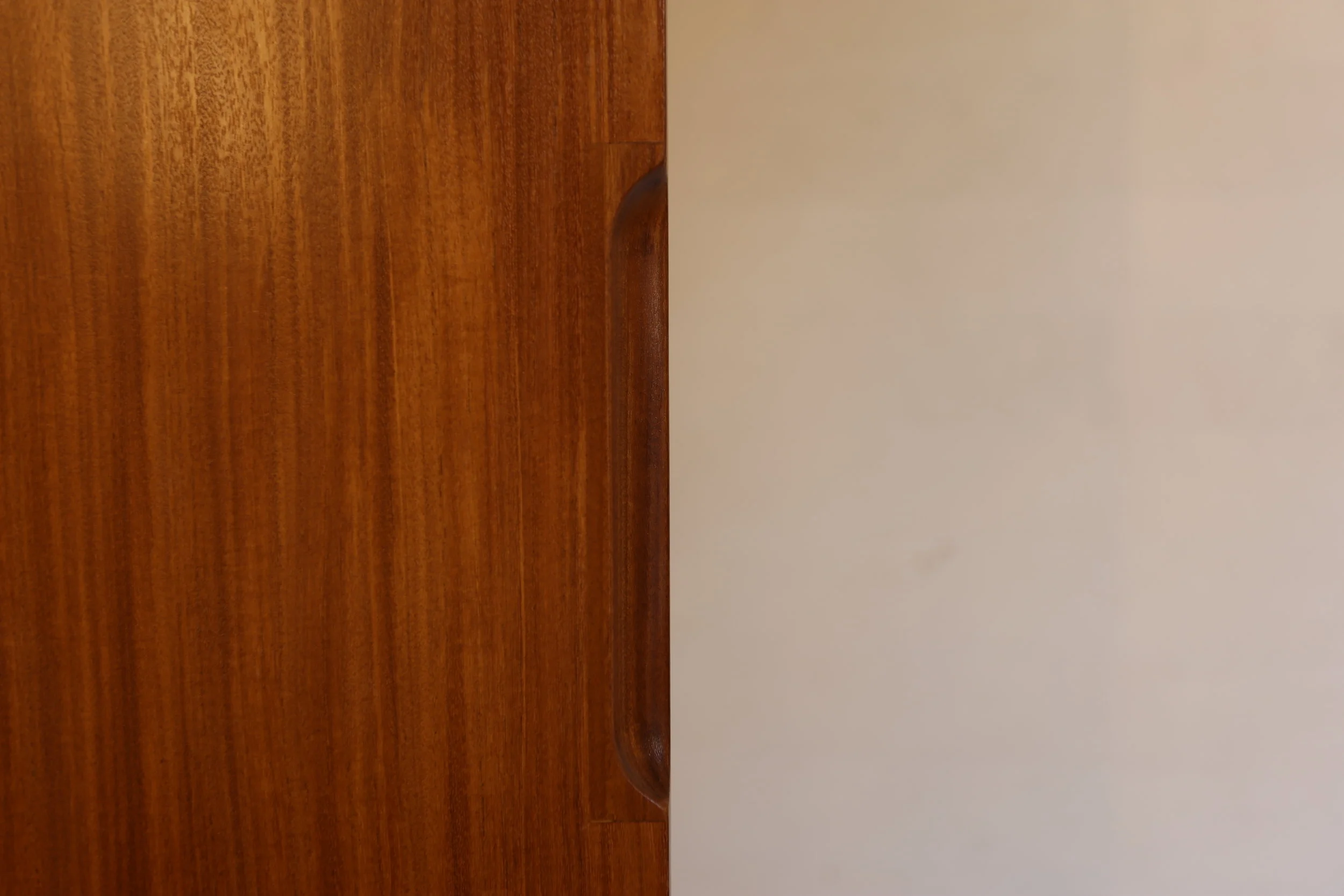


![343 building axon_WITH ROOF_MAKE2D [Converted]_4 resized-01_small.jpg](https://images.squarespace-cdn.com/content/v1/5759de4f044262ab581b3479/1479358874714-MKK0Q286IT0X11FLBRZK/343+building+axon_WITH+ROOF_MAKE2D+%5BConverted%5D_4+resized-01_small.jpg)




















































